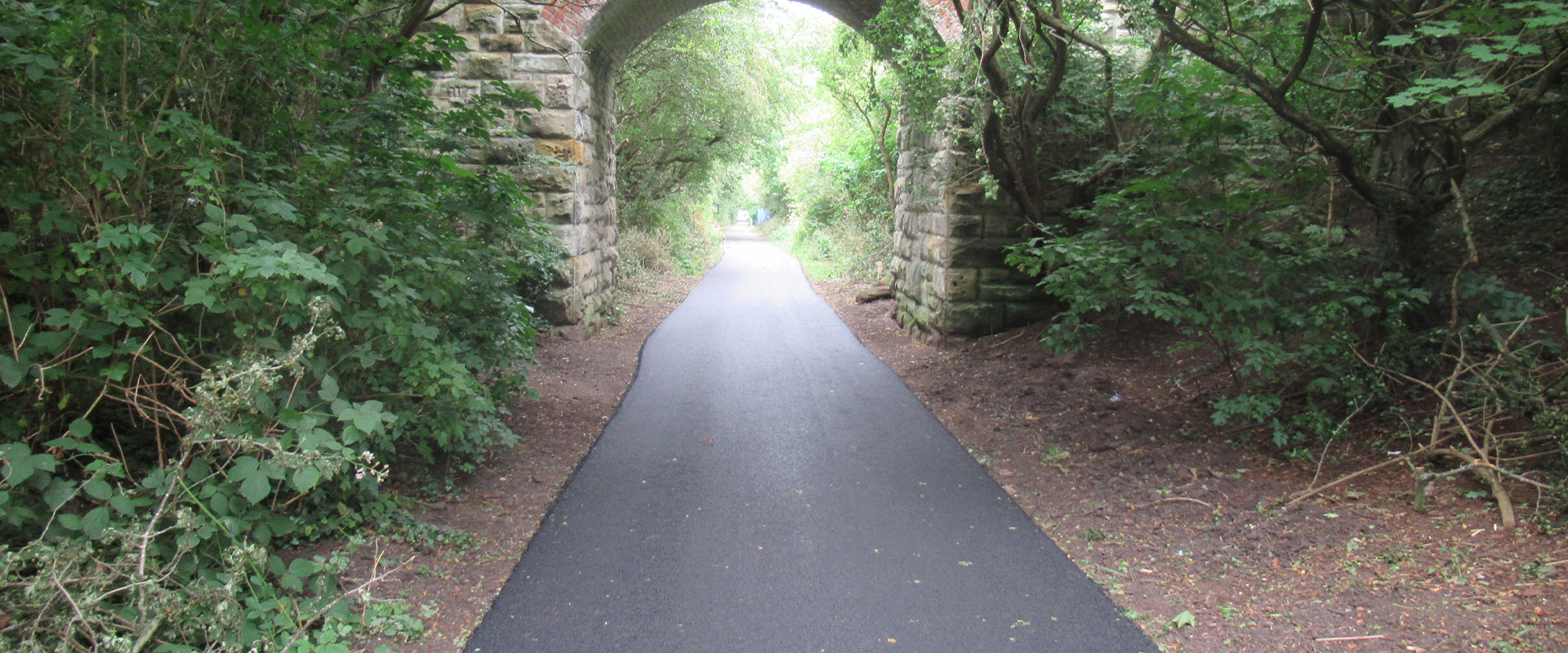 " class="d-block w-100" alt="...">
" class="d-block w-100" alt="...">
GENERAL OVERVIEW
Widening of existing and construction of new tarmac surfacing cycle path across the following area:
SCOPE DELIVERED
Wykeham Street to Manor Road Section approx. 750m length:
Manor Road to Gallows Close Section approx. 1000m length:
Gallows Close to Scalby Section approx. 2000m length: